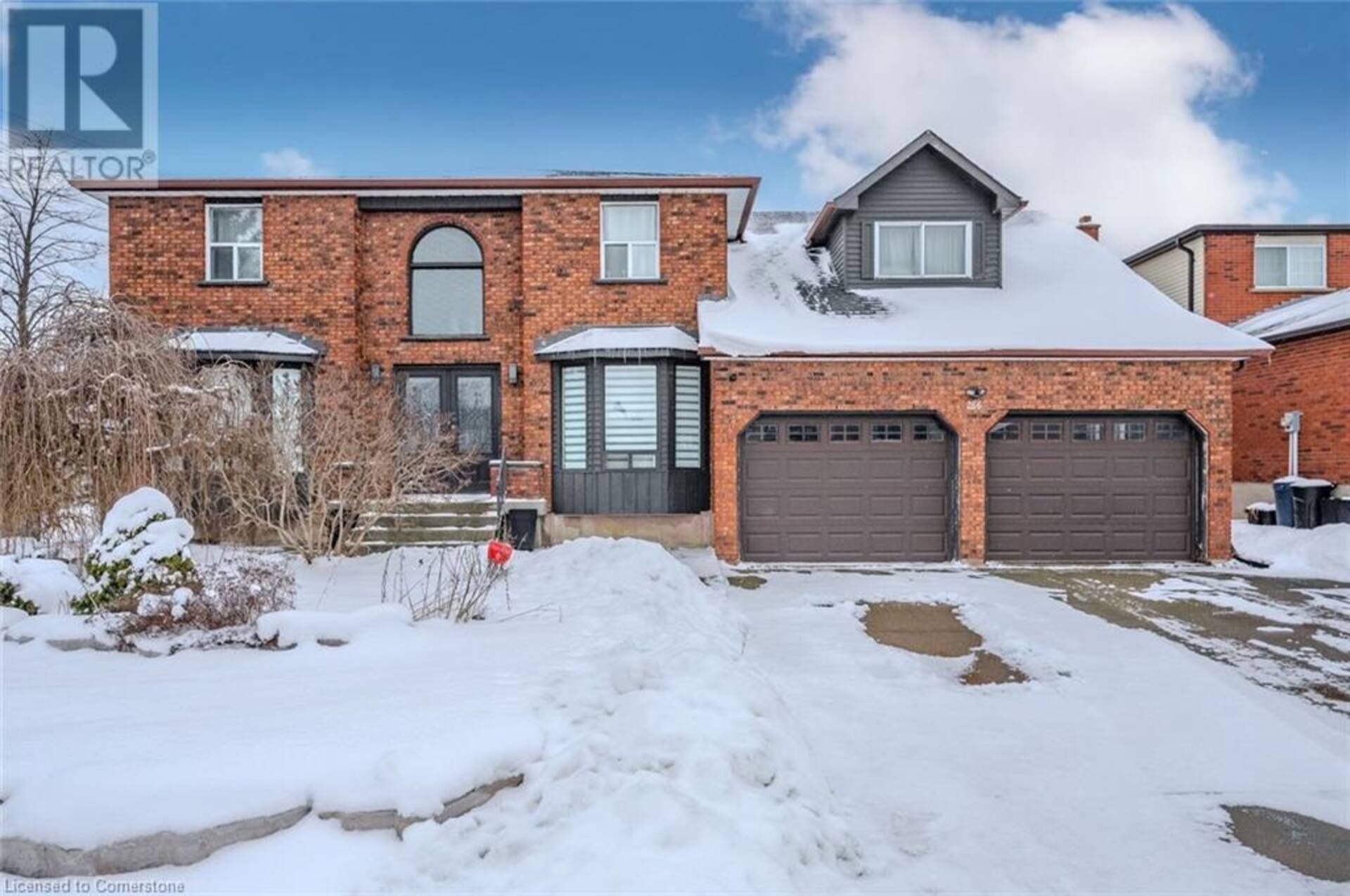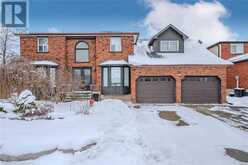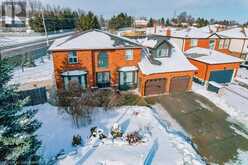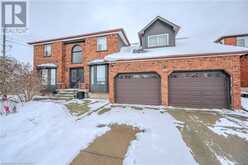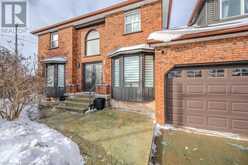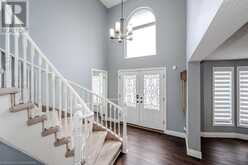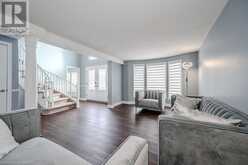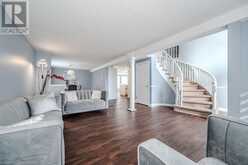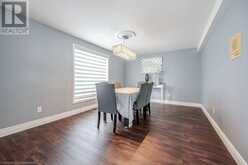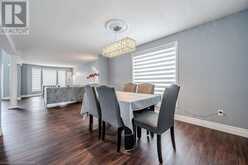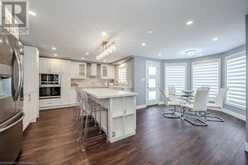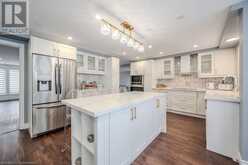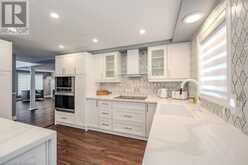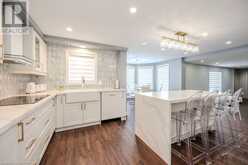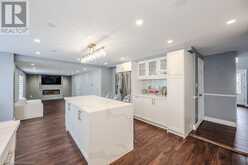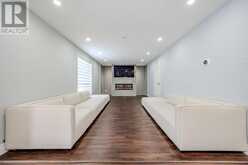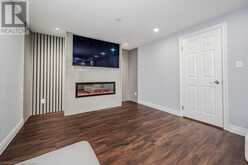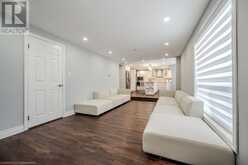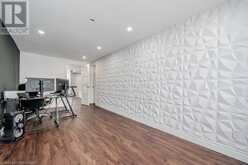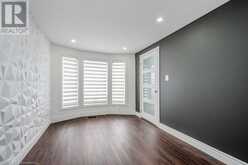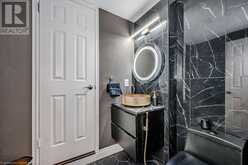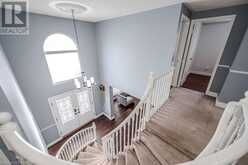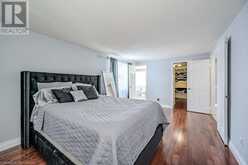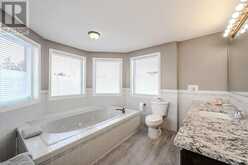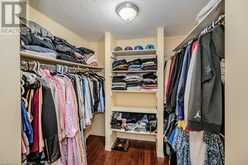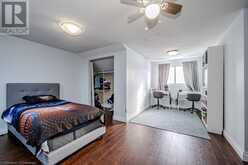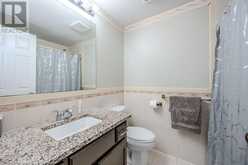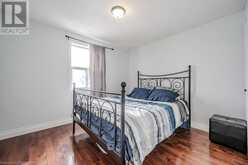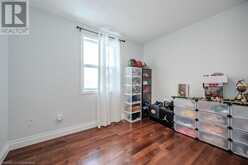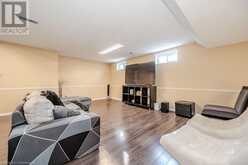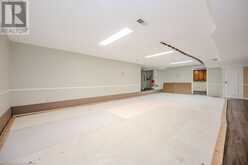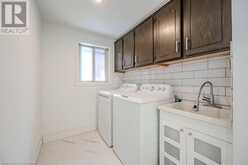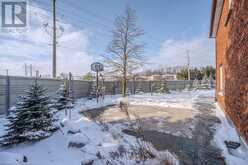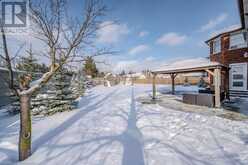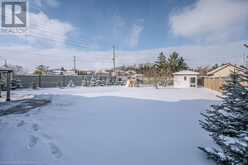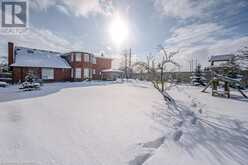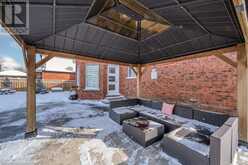256 HIGHVIEW Drive, Kitchener, Ontario
$949,000
- 6 Beds
- 4 Baths
- 4,651 Square Feet
This one-of-a-kind home is sure to IMPRESS! As you enter the Grand Foyer, you will be greeted with a beautiful Spiral Staircase, 18-FOOT High Ceilings and Large Windows. The Main floor has been recently renovated with Premium Finishes throughout! This spacious Kitchen boasts Plenty of Cabinet Space, Premium Built-in Appliances and Quartz Countertops with a Waterfall Edge on the Island. The Family Room has enough space for the entire family and has a cozy Gas Fireplace built into the beautiful Marble Wall Unit. Upstairs, you'll find 5 Spacious Bedrooms and 3 FULL Bathrooms. 2 Bedrooms have their own Ensuites. The Basement has been completely Finished and has another Room/Bedroom. This home has OVER 4600 SQFT of living space! Enjoy your Oversized Backyard with stunning Stamped Concrete Pad, Gazebo lots of room for a pool in the future. CAR CHARGER in the Garage! Located close to Schools, Shopping and HWY 7/8. Book your private showing today!!! (id:23309)
- Listing ID: 40690423
- Property Type: Single Family
Schedule a Tour
Schedule Private Tour
Jason Christie would happily provide a private viewing if you would like to schedule a tour.
Match your Lifestyle with your Home
Contact Jason Christie, who specializes in Kitchener real estate, on how to match your lifestyle with your ideal home.
Get Started Now
Lifestyle Matchmaker
Let Jason Christie find a property to match your lifestyle.
Listing provided by eXp Realty, Brokerage
MLS®, REALTOR®, and the associated logos are trademarks of the Canadian Real Estate Association.
This REALTOR.ca listing content is owned and licensed by REALTOR® members of the Canadian Real Estate Association. This property for sale is located at 256 HIGHVIEW Drive in Kitchener Ontario. It was last modified on January 15th, 2025. Contact Jason Christie to schedule a viewing or to discover other Kitchener homes for sale.

